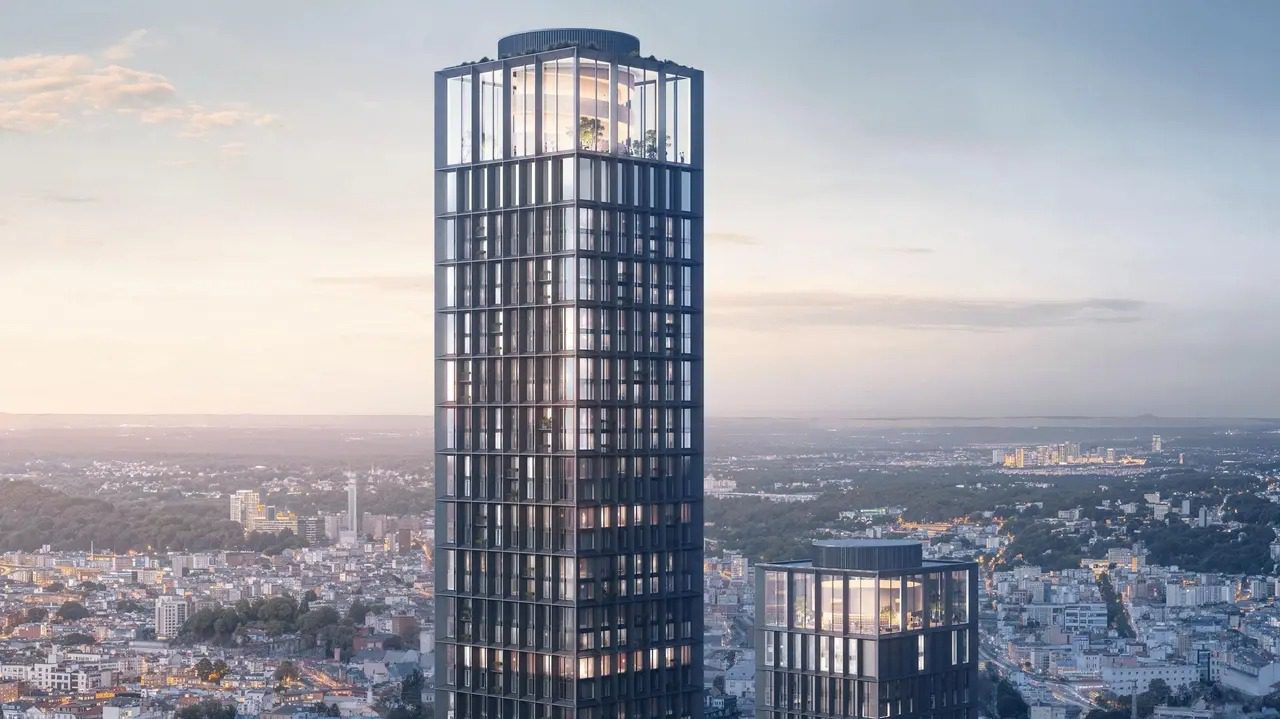In the heart of Ostrava, construction is set to commence on a skyscraper that will become the tallest structure in the Czech Republic by 2032. The investor behind the project unveiled the design of the skyscraper, nicknamed ‘Slza’ (Tear) after an international architectural competition concluded. The winning design came from the Danish studio ADEPT.
The competition saw the jury choose from five architectural studio designs, four from the Netherlands and one from London. However, they unanimously agreed that the Ostrava Towers Complex should be based on the Danish design. The jury acknowledged that all submitted proposals were of high quality. The spokesperson for the project, Michaela Vávrová, stated that Ostrava Towers Complex aims to be the tallest building in the Czech Republic, with the taller residential tower standing at 170 meters.
The skyscraper complex will feature residential apartments, offices, a city-view lookout, a hotel, a wellness center, a restaurant, conference spaces, and shops. The winning design was praised for merging the area in Ostrava’s New Karolina. According to Ostrava’s Mayor, Jan Dohnal, the ambitious winning design will give Ostrava another landmark with the imprint of renowned architects.
Anders Lonka of the winning ADEPT studio outlined the skyscraper’s potential to become a pulsating new center linking the historic part of Ostrava with New Karolina. The strategic arrangement of the residential and multifunctional tower on the so-called ‘Tear’ area creates a green-filled square between the buildings and invites visitors to an active public floor full of cafes, restaurants, shops, entertainment, and culture.
The project’s construction will start in 2028, with the estimated completion and operation start date currently set for 2032. The winning ADEPT studio, founded in 2006 and based in Copenhagen and Hamburg, has already begun negotiations with the private investor, RT Torax, and the next phases of project design and approval processes are underway.





