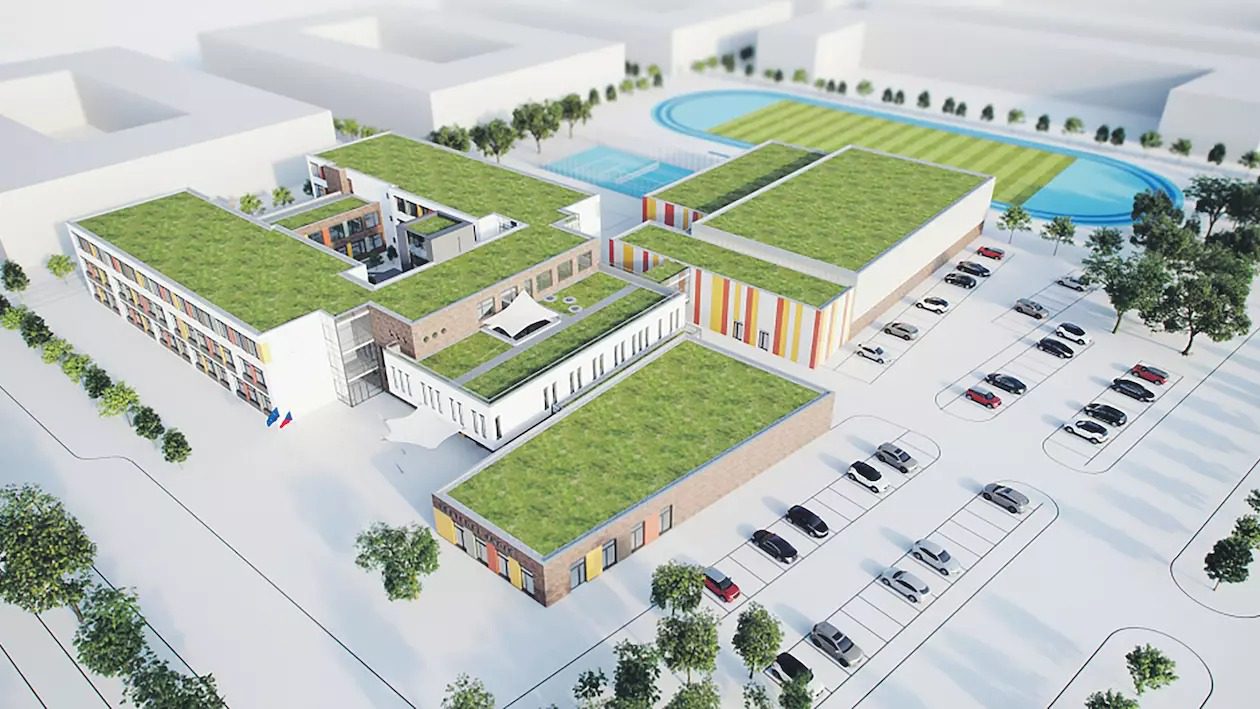A new primary school for 500 pupils is to be built on the premises of the Masaryk Barracks in Pardubice. Pardubice councilors have decided on this.
They were led to this by a demographic study, which warned of the arrival of strong population years (as early as 2020). In addition, due to planned development projects, the number of children with compulsory schooling in the area can be expected to increase in the coming years.
“The construction of a primary school on the Masaryk Barracks site seems to be the most efficient and fastest. It is the city’s land. It is the fourth school district that needs an increase in capacity the most, and building a completely new school is a better way than difficult and limited school additions in the district,” said Deputy Mayor Jakub Rychtecký (ČSSD).
“The city has been dealing with the future of Masaryk Barracks since it took it over from the army. However, the study, previously prepared by the Chief Architect’s Department, is true to its time. Therefore, in 2021, a proposal for a competition of the same format as in the case of Tesla Kyjevská was approved when part of the assignment was to address civic amenities,” said Deputy Mayor Jan Nadrchal (ANO).
The construction could be supported by a subsidy from the Ministry of Education, which amounts to 800,000 per pupil, up to 90 percent of the total cost, estimated at 450 million excluding V.A.T.
Inspiration in Jesenice
When looking for the shape of the future primary school, the town hall representatives found inspiration in Jesenice, where a school was built that corresponded to the town’s ideas regarding capacity and equipment. “The aim of the project of the T.G.M. Primary School in Pardubice is to create new primary school premises with a capacity of 540 pupils,” said Deputy Mayor Rychtecký.
The project envisages the construction of a catering area including a canteen and a cookery room with a capacity of 615 meals, with at least 18 classrooms, vocational classrooms, a daycare center, a library, language, and I.T. classrooms, and other facilities.
In terms of physical activities, the school will have a gymnasium, a gymnastics hall, and a multifunctional outdoor sports field, as well as sufficiently spacious and high-quality facilities for staff and management.
Once the councilors have approved the plan, the following steps will be to support the financial coverage, prepare all stages of the project documentation and launch the tender for the designer. The construction itself could then start in late 2024/early 2025.






Leave a Reply