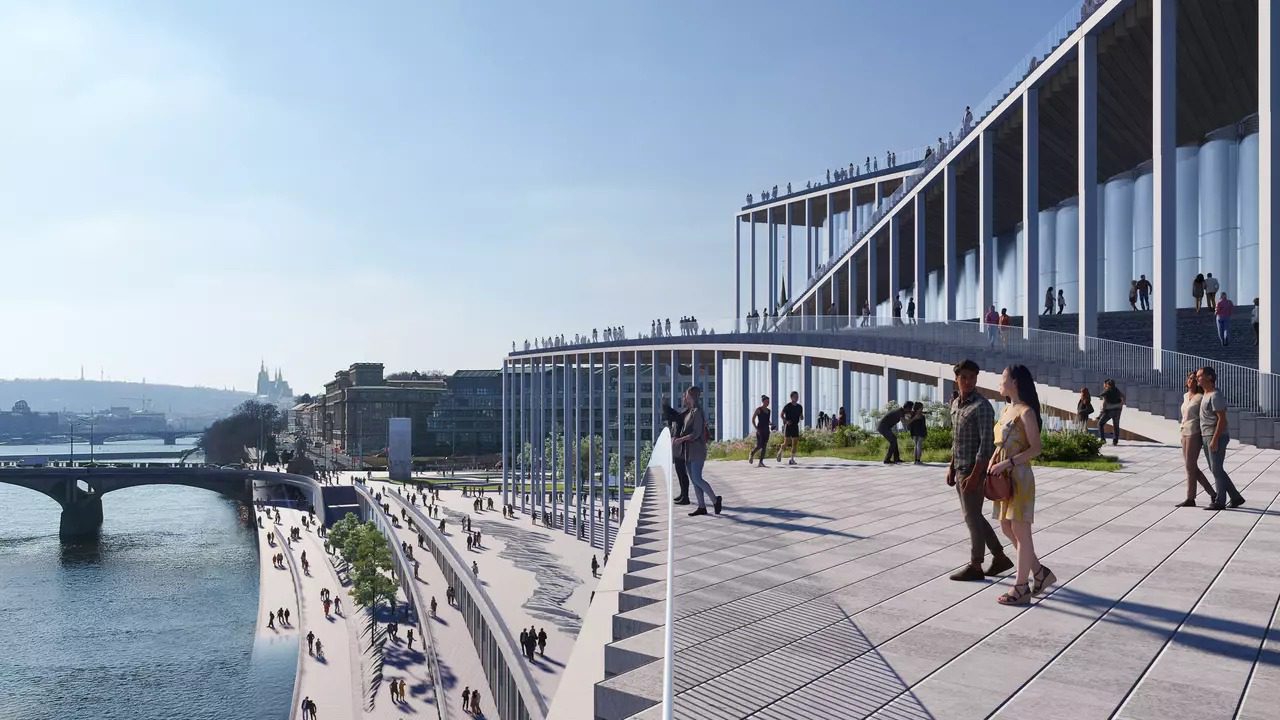The Danish architectural studio Bjarke Ingels Group (BIG) has introduced a revised design for the Vltava Philharmonic building. The studio, which won an international competition for the design, will present the documentation needed for the project’s development and construction permits in February. The current modifications, according to Deputy Mayor for Urban Development Petr Hlaváček (STAN), are based on feedback from the public and the expert jury.
The long-term need for a concert hall in the million-strong metropolis resulted in a call for its construction at the existing Vltava metro station site. The winning design, featuring three halls, was adjusted in specific aspects to improve their acoustics further. The multi-purpose hall should be more versatile based on these modifications. Changes were also made to the foyer, and escalators were added to improve roof access.
Compared to the original design, the final project will have significantly more green spaces, and the connection with the river will be noticeably stronger. “The Vltava Philharmonic is composed as a meandering path from the riverbank to the rooftop terrace,” stated BIG’s chief and founder Bjarke Ingels, adding that the building combines expression and pragmatism.
Ingels believes that the new Philharmonic will become a key landmark of Prague, stretching “from the river to the roof.” Design work will begin after the detailed study is submitted, and all necessary building permits will be obtained. Construction is planned to start in 2027, with the building expected to open to the public five years later.
Alongside the already open HolKa footbridge and the ongoing reconstruction of Masaryk Railway Station and its surroundings, the construction of the Vltava Philharmonic is another project that could shift Prague’s perception of modern architecture.





