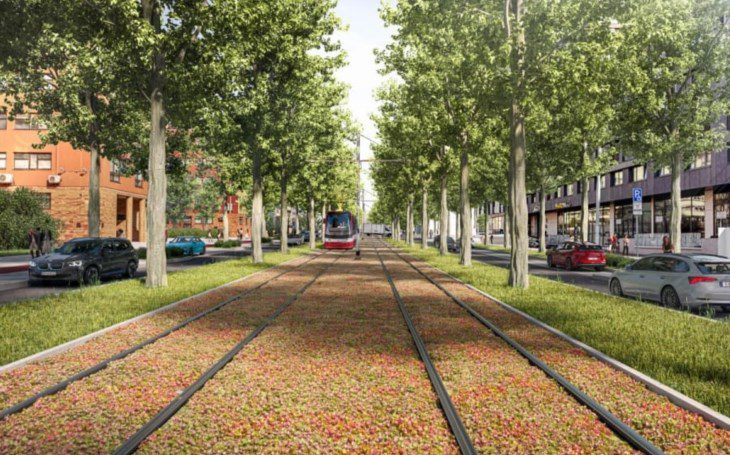According to a conceptual study, the nearly one-kilometer-long Olšanská Street could become a modern urban boulevard. It is expected to feature four rows of trees, a park, and a pond. However, its final form will not be decided until 2028, when the transformation will begin.
At present, Olšanská Street, one of the longest streets in Prague’s Žižkov district, stretching 850 meters, is home to offices and non-residential spaces and is perceived as a transit area. This, however, is set to change, according to the website of the third municipal district.
The creators of the street’s future appearance have drawn inspiration from Brittany in France, Hanover in Germany, Toronto in Canada, Philadelphia, and Miami in the USA, as well as from the banks of the Loučná River in Litomyšl and the renovated Tyršová Gardens in Pardubice. A so-called linear park, which will follow the old cemetery wall along the boulevard, will be created.
The park will feature trees that will provide a pleasant shade high above the heads of pedestrians. The maples and ash trees that grow there will undergo a selection process. Tree groves will be added to cool the park further on hot days, and the specially treated surface will absorb rainwater. There will be a new forest playground and outdoor exercise machines for sports enthusiasts.
The Olšanské náměstí square will also change. In favor of recreational spaces, parking lots will be removed. The park opposite the Chelčická Elementary School will also be reconstructed, and the restored water surface will reference the history of the former pond.
The study includes plans to adjust the space in front of the primary school for children. For example, a sports hall could be built on the site of the current tennis courts. However, the area around the Church of St. Roch will maintain its solemn character.
Space for markets and community life “The construction site will be adapted to hold social events such as seasonal markets and other events that support the community life of Žižkov,” explained Filip Tittl from the Unit Architects studio, which designed the street’s renovation.
There will be a café, seating areas, and a pétanque field. The original entrance to the cemetery, including a florist’s shop, will also be restored. A large open area will also be created behind the foreign police building, offering a lawn suitable for picnics, sitting, or playing games.
“The flatter terrain here allows for an open area with publicly accessible sports fields. The space will also be adapted to the needs of the new kindergarten.”





